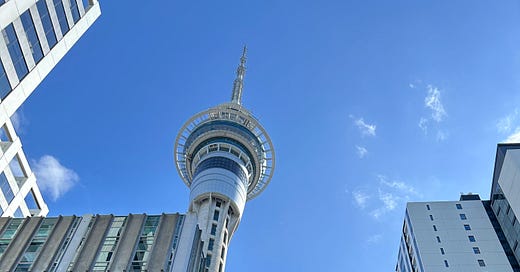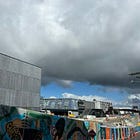More of the City Rail Link emerging
An update on the progress of the construction of the City Rail Link stations and the surrounding streetscapes.
It’s been a year since my article on the progress of the City Rail Link (CRL), the stations, the streetscape works surrounding the stations, and the opportunities this city-shaping project can unlock for Tāmaki Makaurau Auckland.
Since then, the construction of two new stations in the city centre, the redevelopment of Maungawhau Station in the city fringe suburb of Eden Terrace and upgrades to the existing Waitematā Station in downtown have continued at full steam as we get closer to the projects completion date with physical works expected to be completed in November when City Rail Link Limited and Link Alliance hand over the keys over to Auckland Transport and KiwiRail. Trains currently full of sandbags travelling through the tunnel for testing will become full of passengers in 2026. Today, we’ll check on the progress of the stations and streetscape works, which are part of a project that will play a vital role in transforming the way we move around the city by public transport.
Maungawhau Station:
We’ll start in Eden Terrace at Maungawhau Station, where the fitting out of the station’s platforms is continuing with seating, wayfinding, escalators, ticketing machines, ticketing gates, and lighting have been installed. The majority of the architectural fit-out of the station is completed, with all the external cladding and ceiling panels installed, and the spoil basin on the site by Mount Eden Rd is currently being deconstructed.
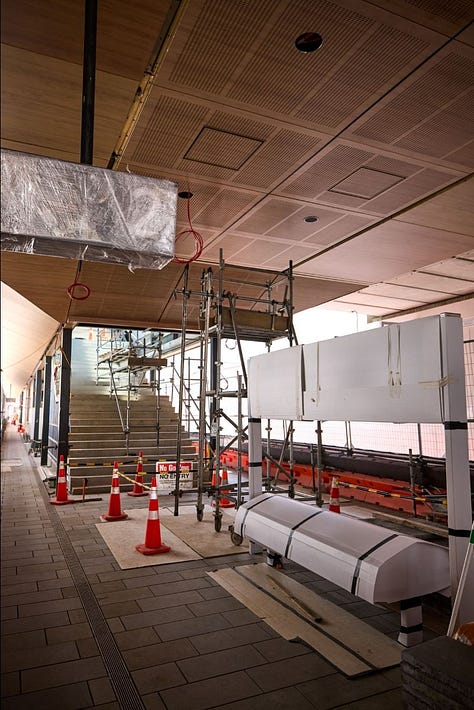
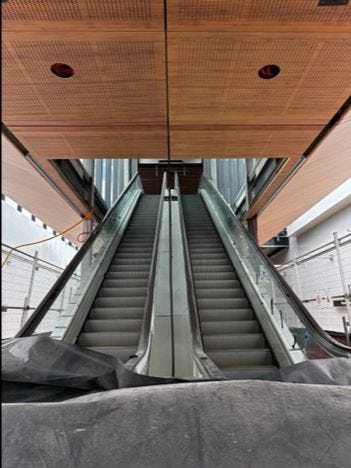
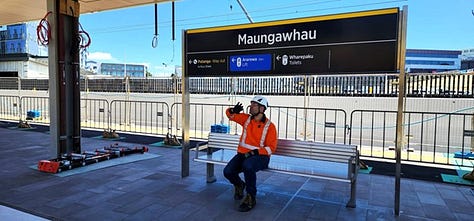
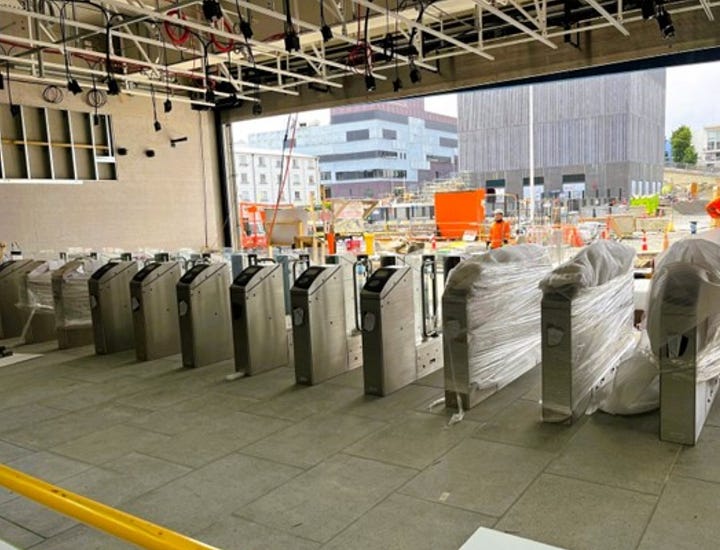
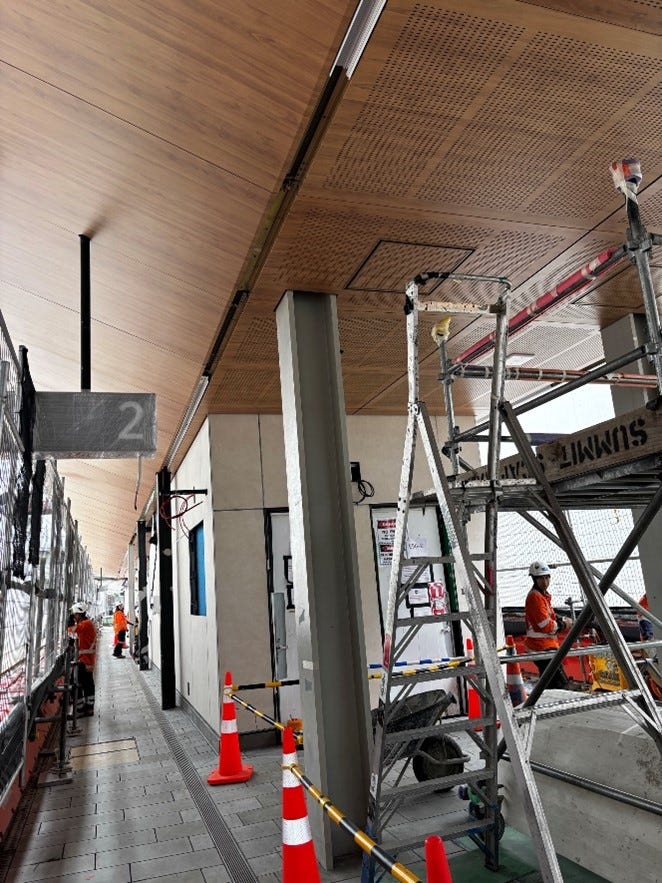
The urban realm works in the station area is taking shape with upgrades to the surrounding streets and utilities with new footpaths, curbs and drainage under construction. Within the station’s perimeter is the construction of Ruru Lane, which has been designed to prioritise pedestrians and cyclists and will be car-free apart from service vehicles, and Korari Lane, which will act as a drop-off zone, is taking shape with parts of the street completed.
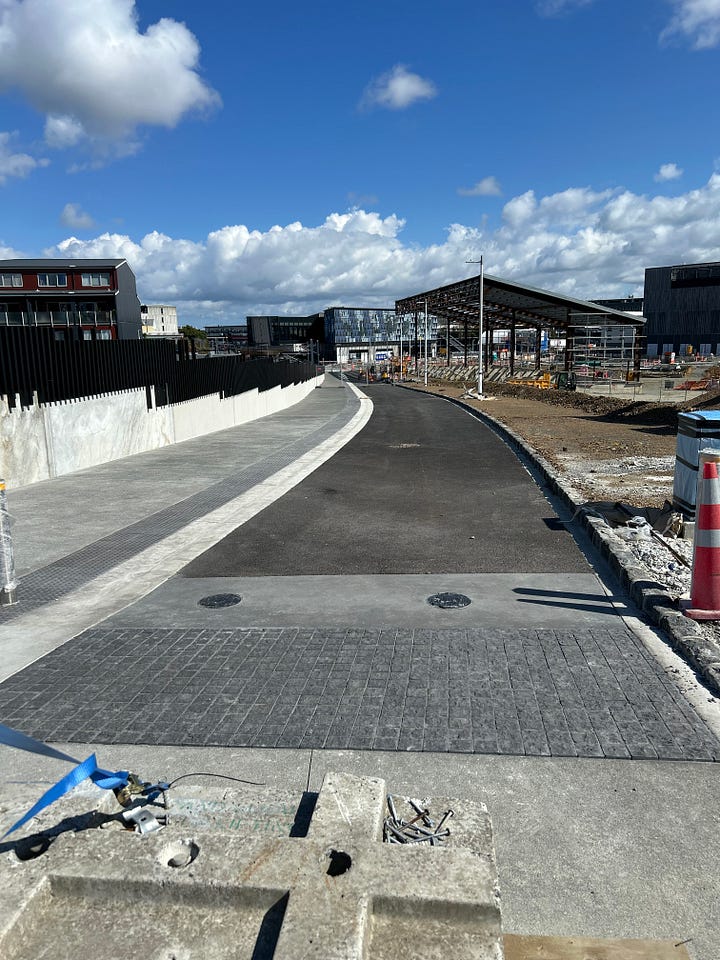
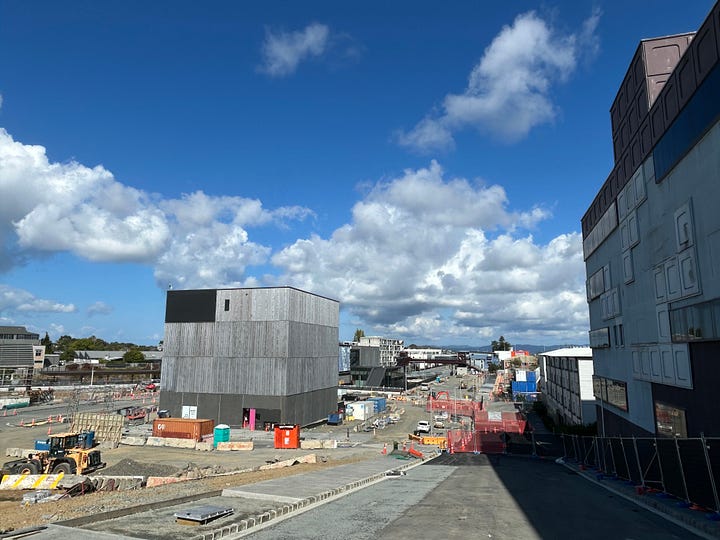


Parts of the station plaza via the main entrance are being formed with bike parking for fellow multimodal explorers installed alongside new seating areas, landscaping works, and concrete for the plaza being poured. The urban realm works will continue with the planting of native trees to begin in May and the creation of a new pedestrian link and green space within the station precinct.
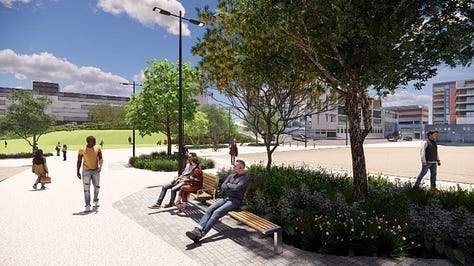
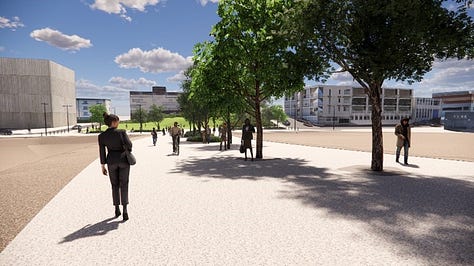
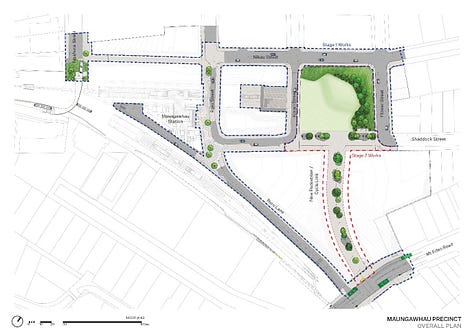
Karanga-a-Hape Station:
Our next stop is Karanga-a-Hape Station, where the station above and below ground is starting to assemble the artist’s impressions. The exterior fit-out is mostly completed at the Mercury Lane and Beresford Square entrances. The sky element facade on the Mercury Lane superstructure has been completed, and the glass, cladding, paving, wayfinding, and bollards have been installed on the Beresford Square entrance.
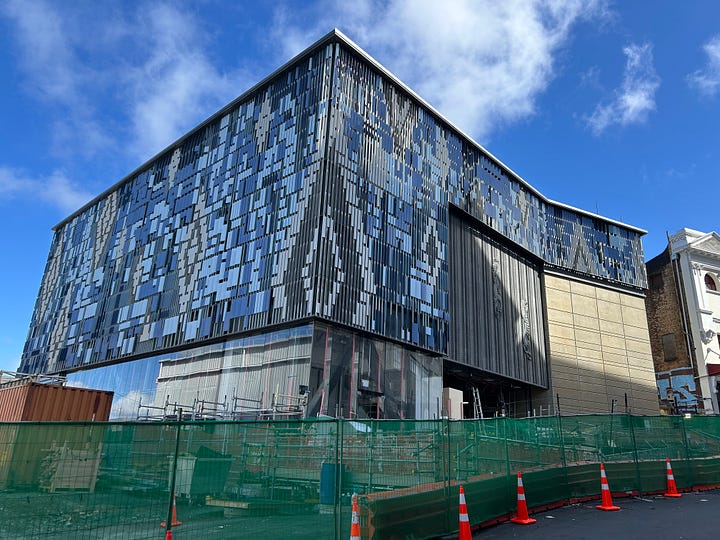
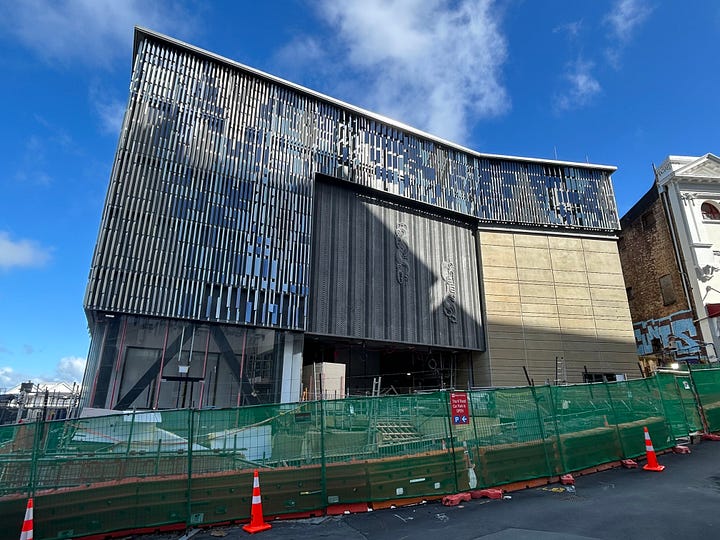
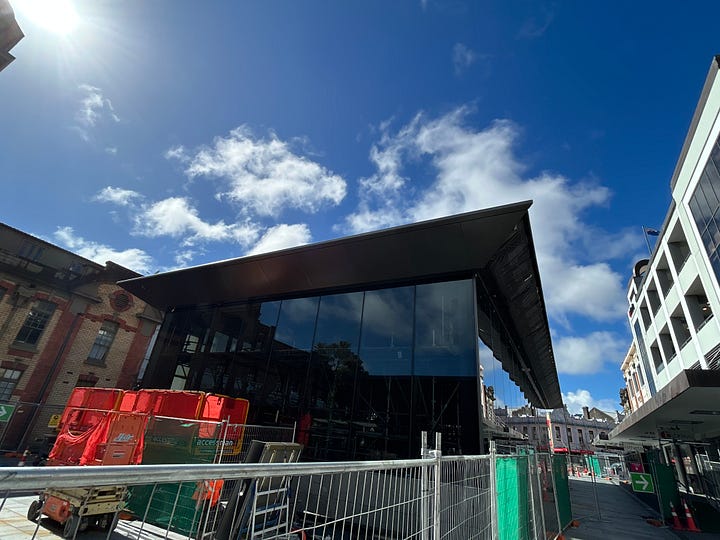

33 metres below, the architectural fit-out of the platforms is starting to look like the renders as well, with the ceiling battens, wall panels and terrazzo floor tiles being installed on the platform levels.
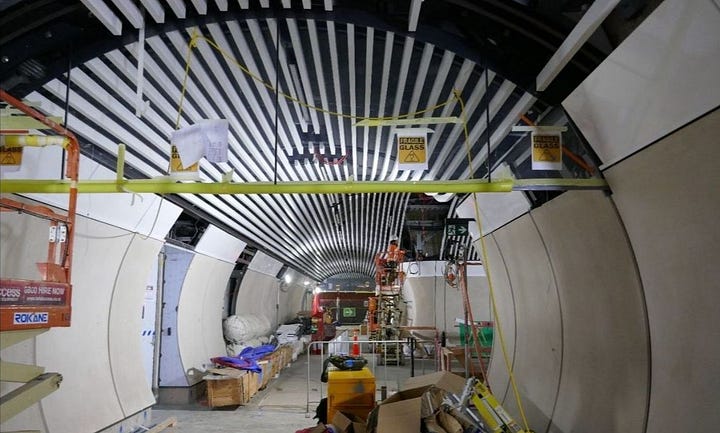
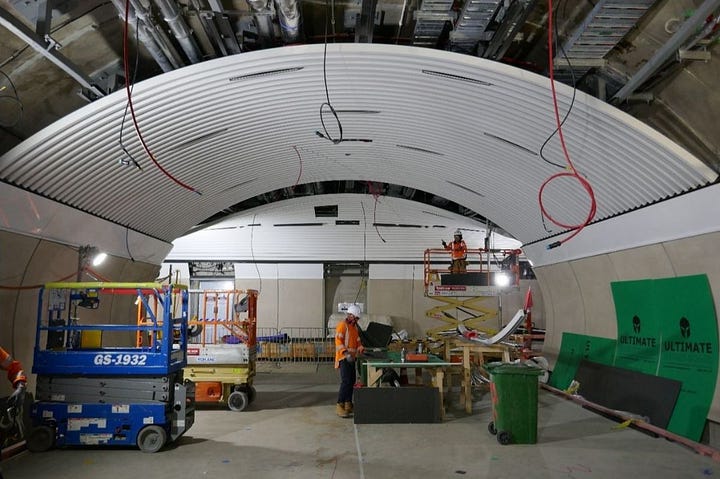
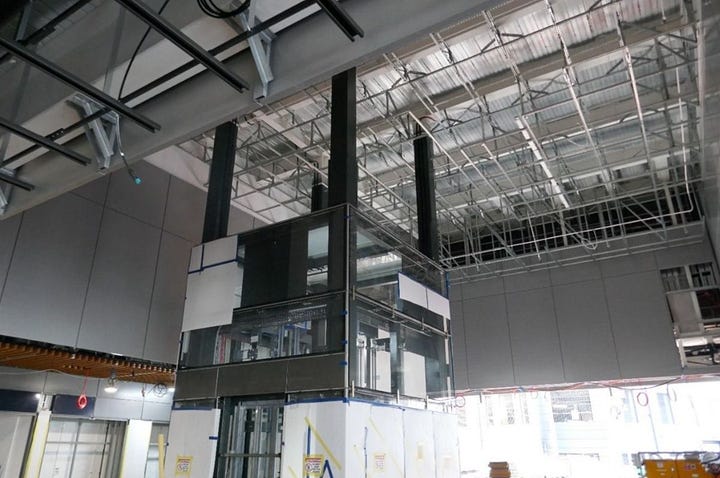

Surrounding the station’s entrance is the construction of improvements to Pitt Street and Mercury Lane as part of the Karanga-a-Hape Station precinct project (also known as Project K), where the footpath improvements and southbound cycleway on Pitt Street and parts of shared space on Mercury Lane are emerging and public toilets on the corner of the Mercury Lane and Karangahape Rd. Works on Pitt St and Mercury Lane is expected to be completed by the end of the year.

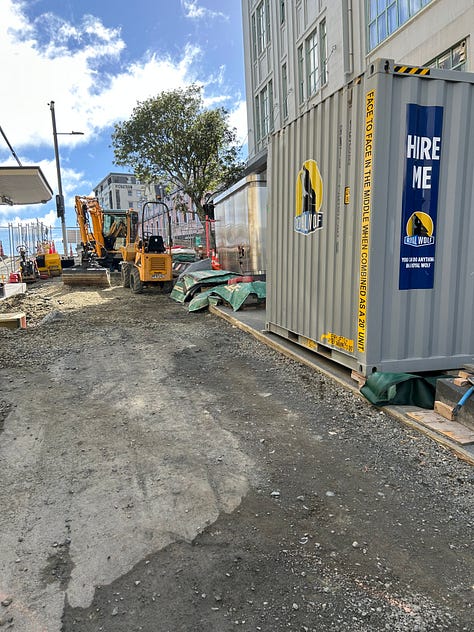
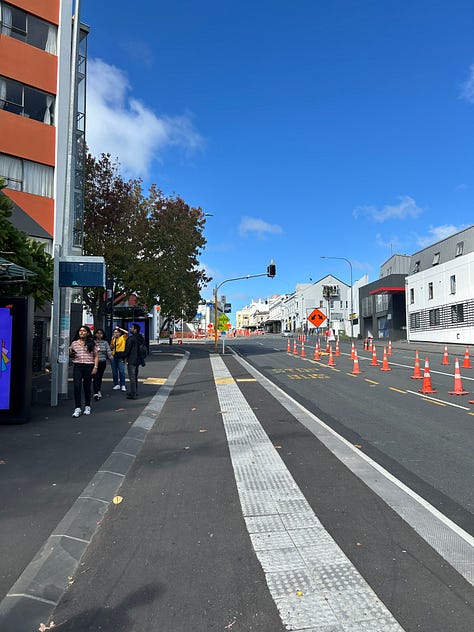



Te Waihoroitu Station:
We now go to midtown to Te Waihorotiu Station, where the exterior fittings of the Victoria and Wellesley Street entrances are finished with glass, cladding, and signage installed at both entrances. The sky element facade on the Wellesley St entrance is also completed.

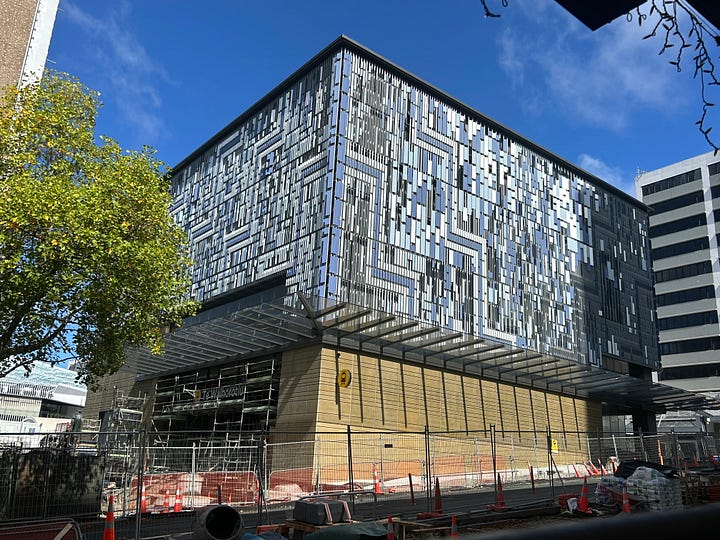
As we enter the Wellesley St entrance, we are greeted by the installation of its feature ceiling with gold aluminium rods and the kauri carving above the ticketing gates representing Horotiu: the kaitaki (guardian) of the people and supporting the abundance of life-giving energy in the area. The carving was designed by Graham Tipene (Ngāti Whātua Ōrākei, Ngāti Kahu, Ngāti Hine, Ngāti Hauā, Ngāti Manu) and Paraone Luiten-Apirana (Ngāti Hikairo, Ngāi Tūhoe, Te Arawa). Below ground, the interior fit-out is mostly complete; the station’s ceiling, terrazzo floor tiles, glass balustrades and ticketing gates are installed. By the Victoria St entrance, glazed tiles on the wall were installed containing 3000 pieces of artwork made by primary school children across Aotearoa New Zealand. The artwork represents the dream destinations for these kids to travel via the CRL tunnels.

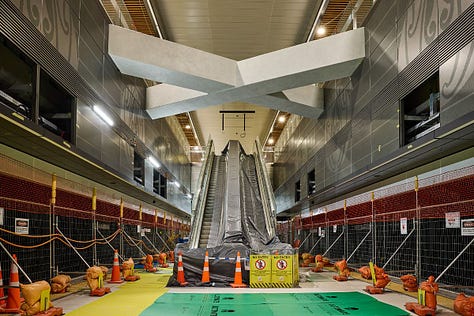

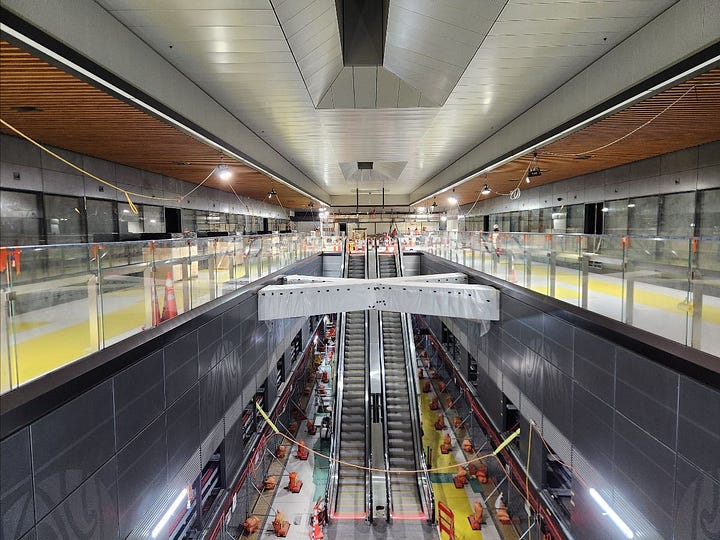
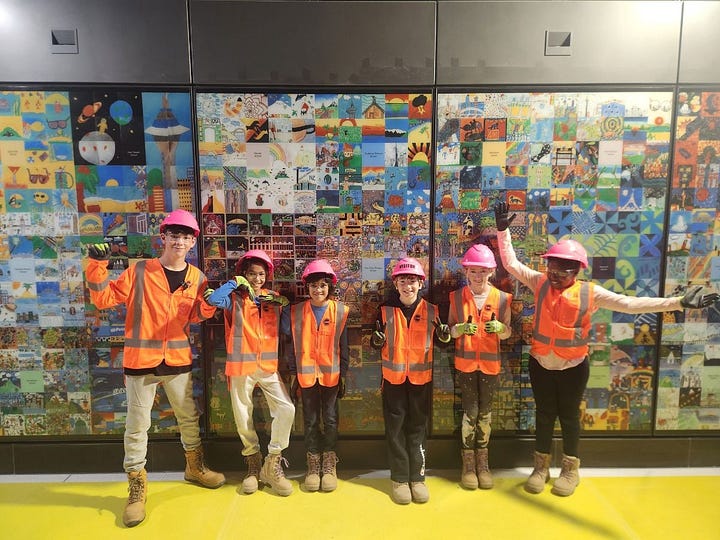
We’ll return above ground to check about the streetscape works with Albert Street starting to return to the street with the completion of wider footpaths, the road partly open to residents and being resealed and the return of the bluestone wall near Durham Street West. Work is currently underway to get the road ready for reopening, which is expected to happen at the end of the year. On Kingston Street, outside the Auckland District Court, the aluminium cladding has been installed around the ventilation shaft. Designed by Johnson Witehira (Tamahaki, Ngāi Tū-te-auru) and the CRL design team, the cladding reflects the breath of Mataaoho, the Māori atua or deity of volcanic forces.

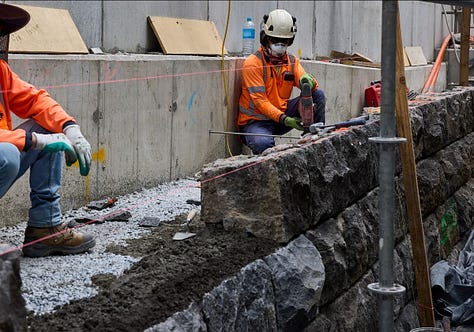
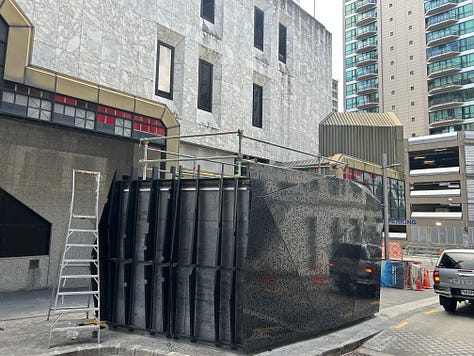
On Victoria St, the cycleway extension between Federal and Nelson Street has been completed by the time CRL goes all the way to Albert Park when the cycleway being built as part of Te Hā Noa is fully completed with bike parking installed for fellow multimodal explorers. The delivery of Stage 1 of the Wellesley Street Bus Improvements between Queen and Albert St is well underway, with pavings being laid down for the wider footpaths on the northern side of the street by Albert St. Kerbs being installed around Elliott St and Mayoral Dr with utility works well underway around Elliott St. From mid this year, works will move to the southern side of the street with bus shelters, lighting, and seating to start being installed later this year. The project is expected to be completed by the end of the year.
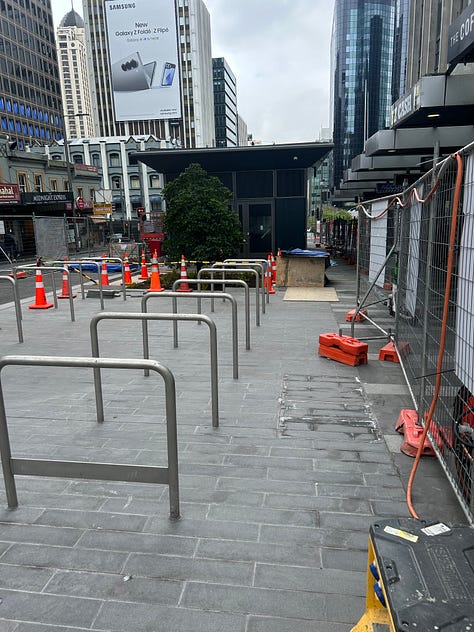

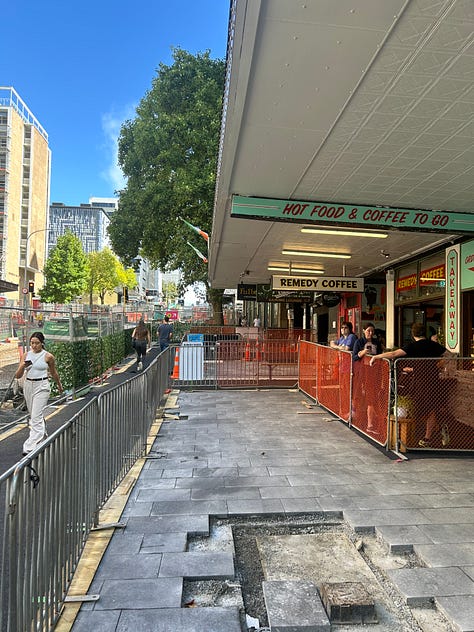
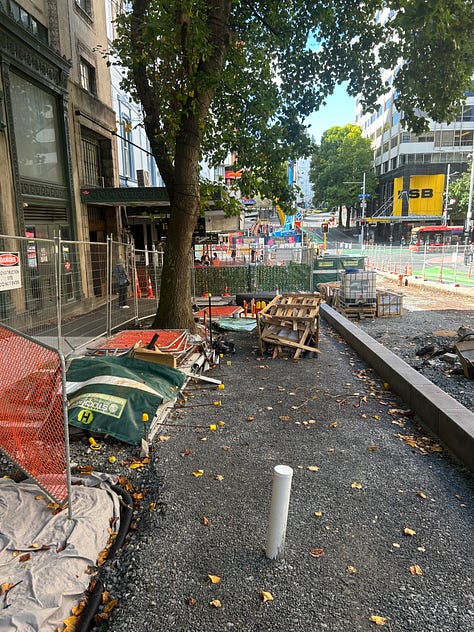


Waitematā Station:
We’ll conclude at Waitematā Station, where the bricks have been laid down on Tyler Street to turn the street into a shared space. The pavers started being laid down at the Commerce Street entrance to the station to return the area to a plaza. Both of these are expected in early 2026.
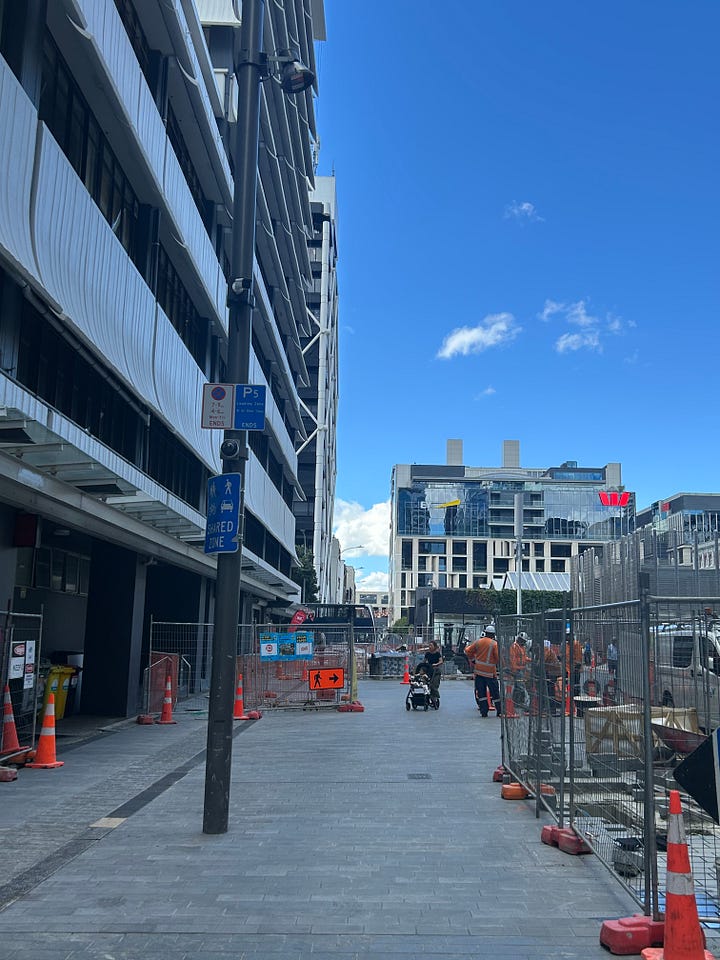

Below the plaza at the station’s platforms, passengers are greeted with a preview of a future with testing beginning through the tunnels from February as documented in the piece below by Grady Weatherley-Connell from NZ Transit Buzz, who was at Waitematā Station when the first test train departed at the station and made a slow journey to Maungawhau Station.
Today, trains have started running at higher speeds with 3000 sandbags onboard to test the trains to the limits. Seeing testing beginning is an existing step for the project as it moves to get ready for passengers to board. It’s also a sign that this project is not away from transforming the way we move around the city and from unlocking the opportunities it will create that I touched on a year ago. I look forward to seeing the progress of the stations and the surrounding streetscape projects as we get closer to tagging on with our HOP cards or debit cards at these stations to explore Tāmaki Makaurau via our train network.

